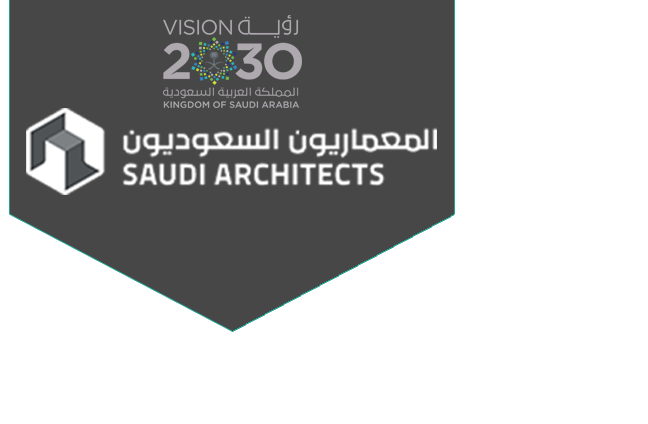Interior Design
Saudi Architects provides comprehensive Interior Design services varying in scale, complexity and type of project. Saudi Architects design service offerings include: Space planning, Furniture selection and specifications, Artwork selection, Interior landscape and Graphics Design for Residential, Commercial, Office, Educational, Cultural, Recreational, Hospitality, and Healthcare Facilities.
Interior design is about so much more than just quality space. It is about creating lasting impact while recognizing the importance of environment in the overall success of an organization's culture, relationships, attitude and bottom line. Award winning design is at the very core of our practice. Yet we effectively blend intensive research, planning and programming to create environments that promote strategic business objectives, enhance cultures and support those who work in and benefit from the environment itself. We impact the daily lives of the corporate specialist, medical technician, patient, student, and executive by creating functional, flexible, future-focused spaces.
Working closely with architectural and engineering staff from a project’s inception, this creative studio not only composes interiors but also designs furniture and textiles, curates artwork and accessories, defines new spatial programs, creates holistically-conceived branded environments, and researches innovative processes and paradigms. The designs that emerge from its collaborative teams of interior designers and interactive media designers do not follow a pre-established aesthetic approach but evolve from the particular conditions of each project.
Saudi Architects develops innovative and elegant design concepts that integrate the historic traditions of the Region with the possibilities and materials offered by the most up to date, World-class technology.





