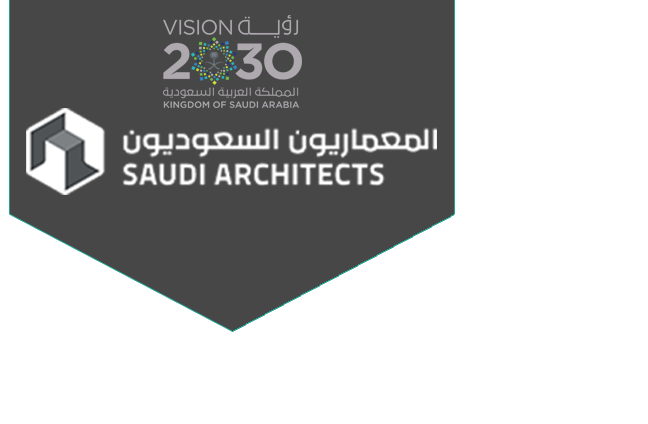Memorable architecture of any scale is the product of collaboration and innovation—two forces that, along with our drive for excellence, remain Saudi Architects defining traditions. Seasoned designers, technical architects, and managers lead our architecture teams, providing the diverse knowledge that is essential to each project's success.
Innovation takes many forms and addresses a spectrum of challenges—from garnering community support to achieving unprecedented efficiency. Whether rethinking a site plan to create a new public open space or designing a groundbreaking energy-saving curtain wall, Saudi Architects integrates early on the expertise of the entire team as well as our clients to uncover the full potential of each project’s site, program, and resources.
Saudi Architects provides comprehensive Architectural and Engineering Design services encompassing all specialized fields required to successfully Design and Construct a single or a complex of buildings. Saudi Architects diversity of experience allows the firm to address the unique goals of each client.
Project Types include: Residential, Commercial, Office, Educational, Cultural, Recreational, Hospitality, Healthcare Facilities and public sectors. We provide design solutions that are site responsive, constructible, innovative and environmentally conscious.
Our teams manage projects from start to finish, including Programming / Conceptual Design, Schematic Design, Design Development, Construction Documents, Bidding / Negotiation, Construction Administration and Post Construction Reviews. While Design Excellence and Quality of Aesthetics are of paramount importance to Saudi Architects, a thorough process of cost reduction methods is adhered to throughout the design and construction periods on all Saudi Architects projects.
Feasibility Study
- Have an empty lot or an old building? Looking to understand its max potential by right? We help our clients determine the feasibility of projects before purchasing their real estate or construction begins.
New Construction Permits
- Our team of licensed architects and designers will take your project through the permitting process in any major city or town. From understanding the design to shovel ready permits, our team can help.
Building Survey
- Our team will come into your project and accurately hand survey and create an as built revit model of your space.
Zoning Drawings
- Our team of licensed architects and designers will take your project through the permitting process in any major city or town.From understanding the design to shovel ready permits, our team can help.
Interior Fit Outs
- Looking to renovate an existing space? Let our architectural team space plan and design your building. We will get you through all permitting as well.
Construction Documents
- When it is time to detail, our architects and design team will draft how every nut and bold go together within your project. We sign and seal them, and send them out the door!
Construction Administration
- During the construction of your project, our licensed architects will assist with rfi's, sketches, and building questions. We do regular site visits to the construction site to observe and report to ensure proper design execution.
Master Planning & Site Development
- Looking beyond individual buildings, Saudi Architects helps tenants design spaces for the public. Connecting people and buildings with a sustainable outlook allows our designs to encourage social interaction and life.
Area Calculations & Broker Marketing
- With a background in Architecture, we help both landlords and tenants determine areas with our field measuring and area calculation skills. Whether you need a Lease Outline Drawing (LOD) utilizing Usable Square Footage, Leasable Square Footage, or BOMA standards, Saudi Architects has you covered.





